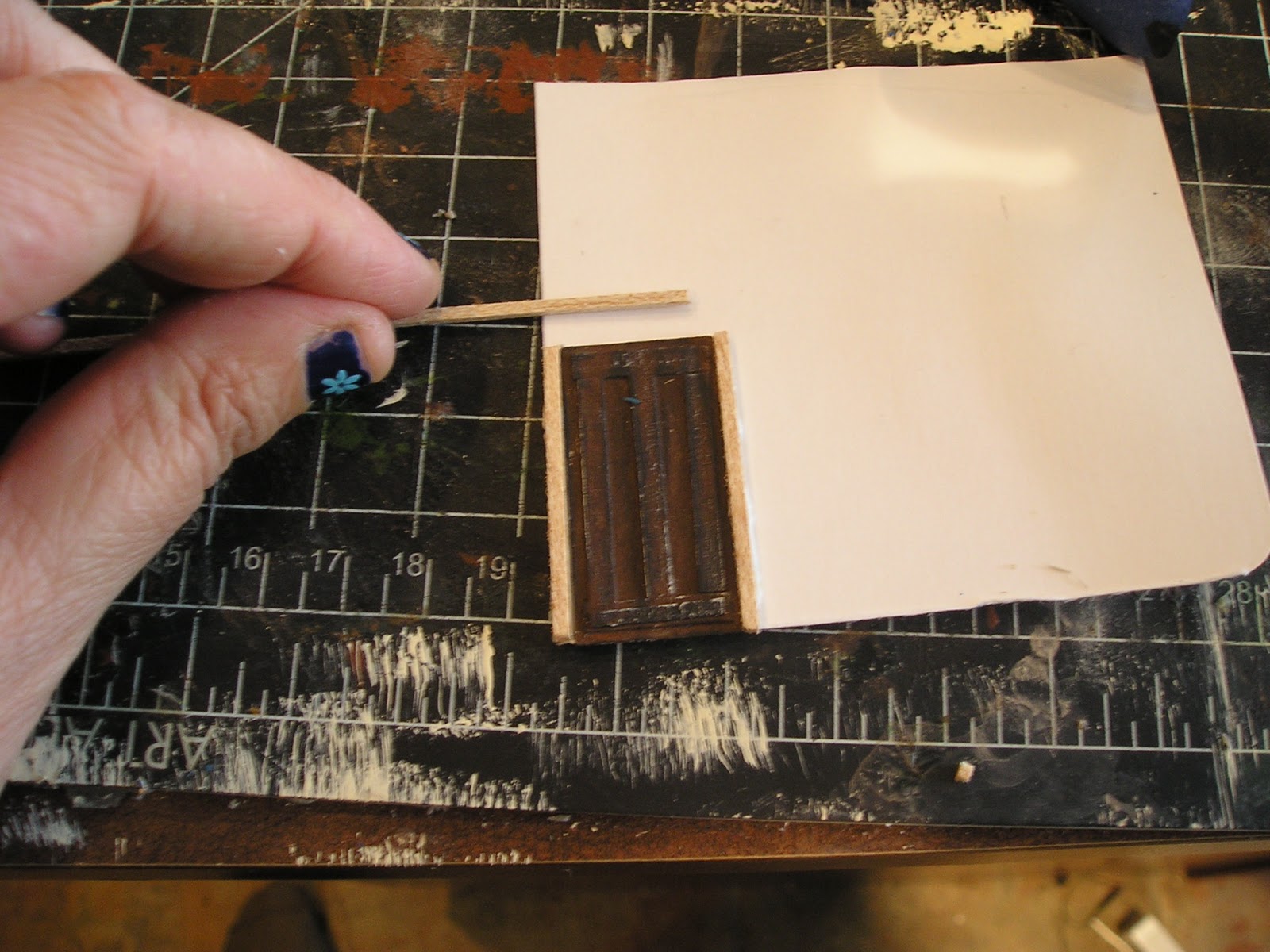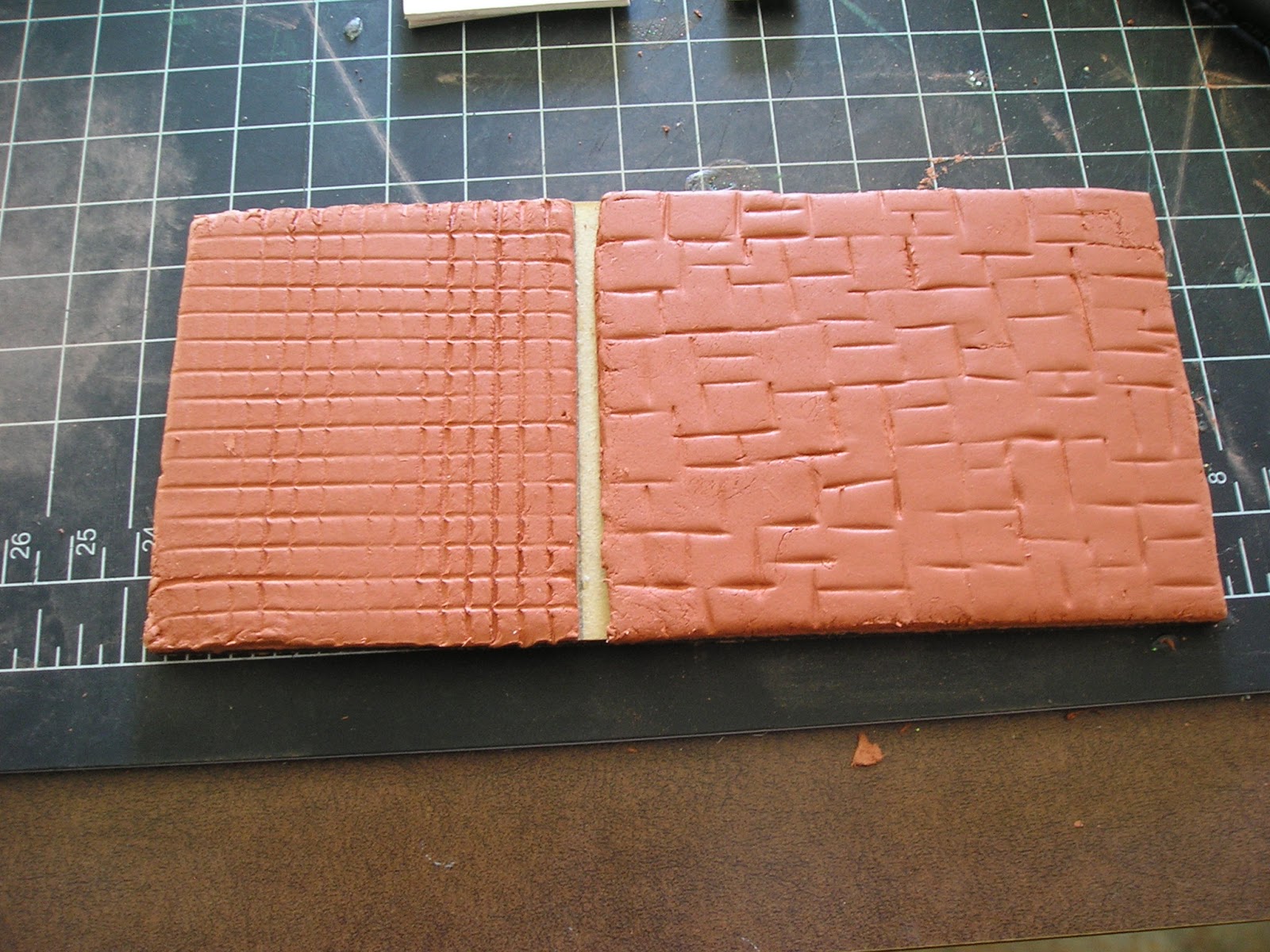This week was an interesting one, to say the least. I found myself with a double event this weekend, back to back, with a little bit of everything happening at each. Of course, they were at opposite ends of the city, happening in and about the same time. This is the way of events. Both sets of people really hoped I would appear. This is the way of people. Happily, things worked out exactly like they were supposed to, so I wasn't forced to use my little blue box.
Of course, hitting two events today left little time for me to do much other than run, but now, I can sit and relax with a coffee and a little blogging action.
The adventure begins with a workshop I set up for the MECO meeting today. Since I had to leave early to make the second event, I taught a shorter workshop, and will teach the second half in a month.
The real trick in a workshop, of course, is to have people walk away happy, and with a finished project. Even in our abbreviated time today, that happened. We had many flavours of the above cabinet, from the classic wood tones, to painted furniture, to black ebony. Everyone was quite happy, or at least I made it out quite alive, a bonus in these kind of situations.
Here is the crew, studiously building wee boxes.
The day isn't complete if we haven't got paint on our hands, and quite frankly paint up to their elbows (not naming any names, you know who you are!).
Miniaturists are known for their yoga poses. This one is called "side ways glance at a box, is it straight?".
Once the workshop was done, and the paint and such were happily drying, we were treated to strawberry shortcake and a warm brown beverage of our choice. Time was ticking though, and we had to dash to the next social soiree.
As luck would have it, the next party was just starting as I walked to the door. This was even after I held up my right and and said turn left to my most helpful but long suffering driver. Got there in the end, so it was all good. Of course, there was no rest for the wicked, or even the mildly naughty, so I was immediately thrown into a lovely little artist's grotto, and painted this:
This is an original water colour by me. It always amuses me that artists have a very discernible style. Not surprised, of course, as the artist owns the neurologic fingerprint. My water colour wasn't very water coloury - you can see that I want my world more solid. Its just how I roll...
After that, we were shown how to make gnocchi, broccoli pesto and pasta, and a Tiramisu by an authentic Italian Chef.
I don't think I could have planned a more eclectic kind of day if I had actually tried.
I did have opportunity to work on the Washtub cottage this week as well, knowing that I wouldn't have time today to play, as I was so busy playing.
One of the tasks I set myself this week was to build the false doors that go into the Washtub. To build a door frame, I set my little door onto medium cardstock, and built a little wooden frame around it. After the glue set, I peeled away the door, cut out the frame base, and proceeded to stain and age the door accordingly.
Voila! The magic of television and editing. I could have built the frame with paper, as I had previously, but I wanted the door recessed a bit, so I used actual wood. I glued a small bead as a door handle, and dabbed that with my magic gold paint pen. I think it turned out quite nicely.
The wee door, as it appears against the flooring.
The second floor was cleverly devised. Remember when we left out one of the rafter pieces? Well, this is where it went - to be placed along the back, so that the second floor had a place to solidly rest.
My next project, as the floor was drying, was to make the top partition. These started out life as two rectangles.
I drew out the area for my door, and then taped everything together. I used painter's tape, because it is not sticky enough to wreck the surface. I just wanted everything held together as I cut, so I would get two exact pieces (for a change) and not have to cut multiples. Plus I am running out of matboard again, so I didn't have enough to start over - always an important consideration.
Once taped together, I placed the rectangle up against the side of the house, and scribed the roof line, as instructed. These pieces were trimmed away.
The partition, trimmed away. It was just a matter of framing the door, painting and aging the walls, and setting in the hinged doors, which I described last entry. Admittedly, I changed the pattern a little. I found the original design of the door a little strangely sized, so I made a door that would actually fit into the hole. Kind of a revolutionary idea, but I am a rebel.
It was then time to start putting up the brickwork! This was done much like the floor earlier on, only on a bigger scale. It is very important to work fast, because again, you are working against paint drying, clay drying out, and if the phone rings in the middle of this? Don't answer it! I worked the clay one side at a time, and let things dry a bit before I went to the next side.
The house, now fully bricked. This turned out well. I will have to go over it with paint and get it to look more like a stone structure, but it is starting to shape up!
Thus ends a rather busy week. Hopefully next week won't be so insane, but I rather doubt it - what every would I do if it wasn't?
My featured video this week is how to make miniature ravioli in honour of the kind, yet put upon young Italian chef who taught us how to make Italian food the right way at my second venue. Hope you enjoy the video, and may your week be as hectic as your most peaceful day, my gentle readers!


















































